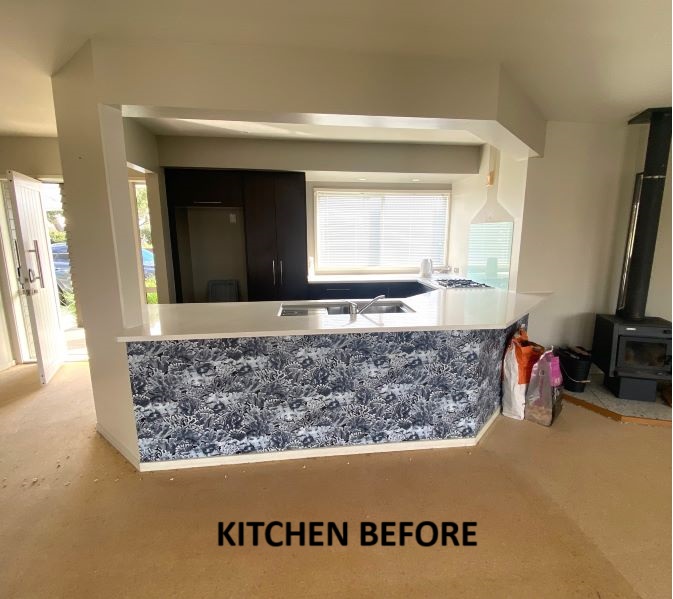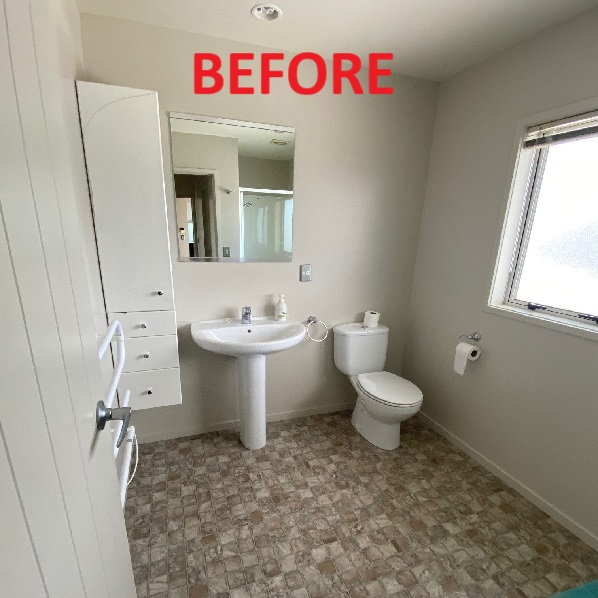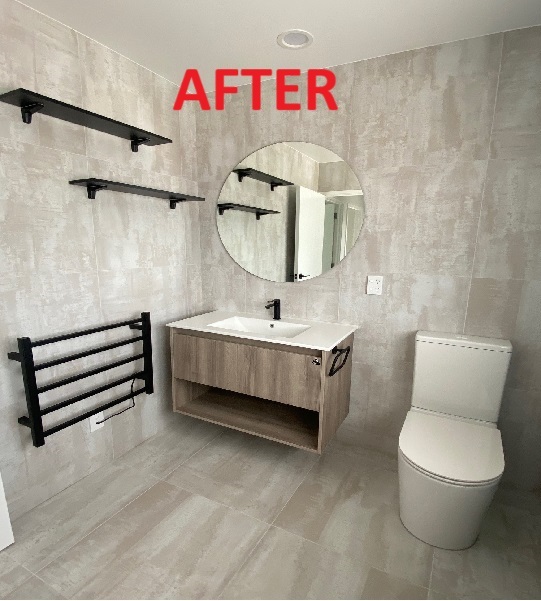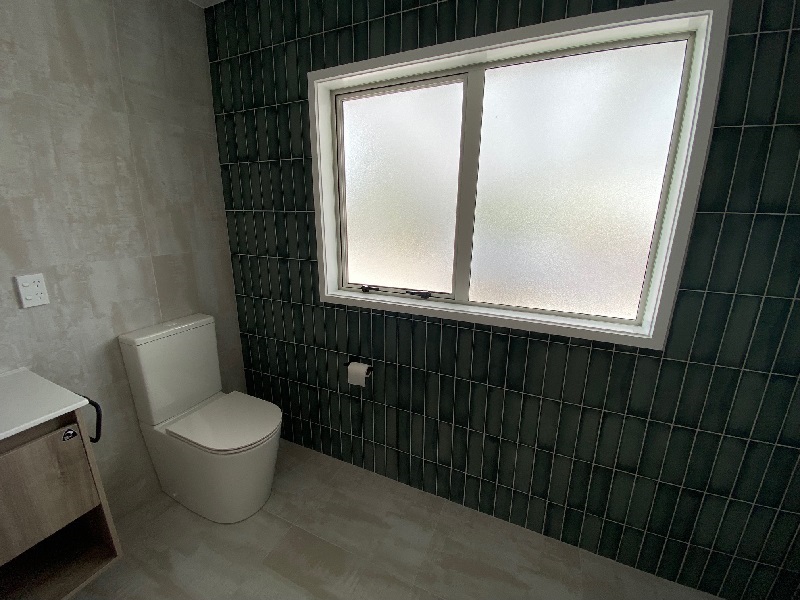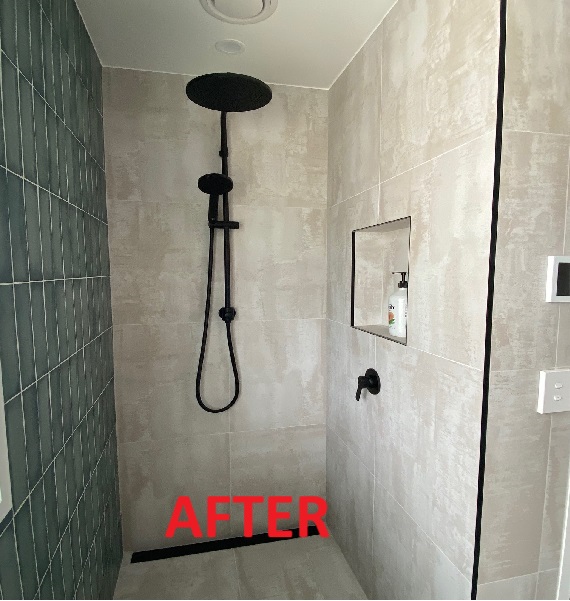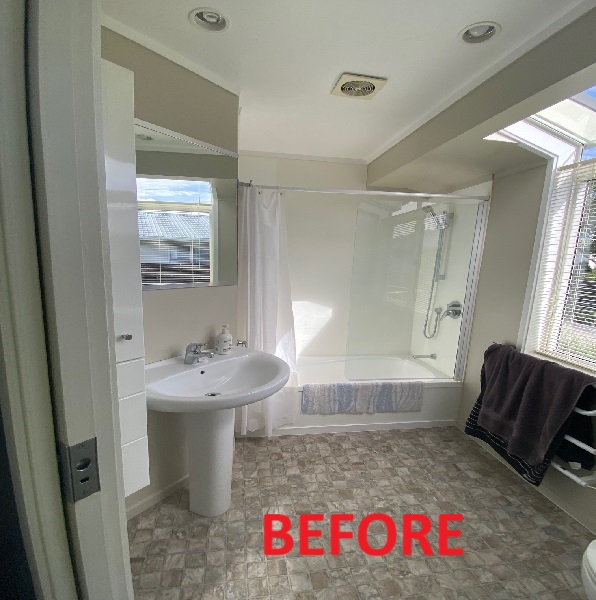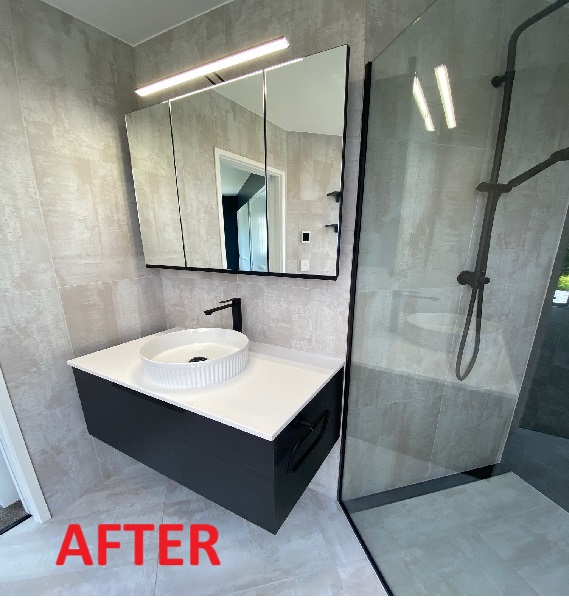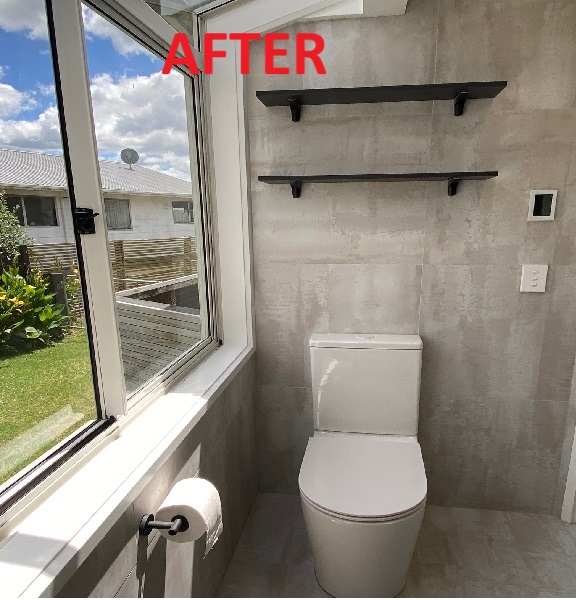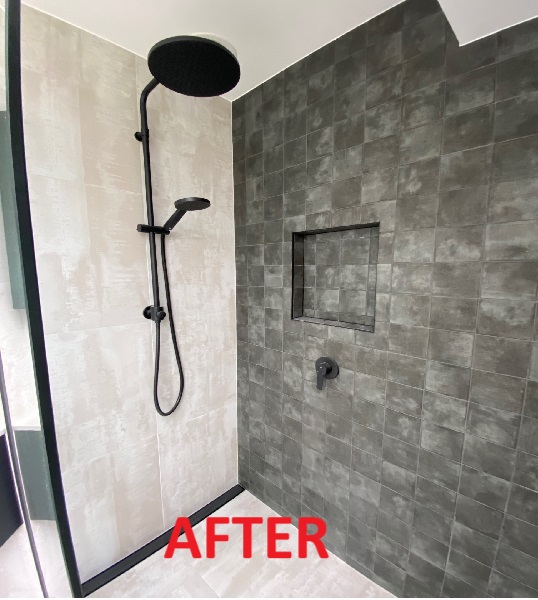The key advantage of working with Styled Spaces as your project manager is that we bring expertise, knowledge, and experience to successfully manage your renovation from start to finish. We understand the entire process and know how to navigate it to ensure your project is completed on time and within your goals.
Managing a renovation requires careful organization and the coordination of numerous specialist tradespeople. At Styled Spaces, we’ve built strong, long-term relationships with a trusted team of tradesmen. These professionals are reputable, authorized, and highly qualified in their respective fields. Because of this, we can ensure the work is done by the right people at the right time, with all trades being reliable and highly skilled in their areas of expertise.
One of the biggest challenges in any renovation is coordinating the diverse range of specialist tradespeople involved. With Styled Spaces, you can have peace of mind knowing that your project is in capable hands. We take care of the planning, scheduling, and management, ensuring each step is completed in the correct order with minimal disruption to your daily life.
Our goal is to provide you with a smooth, stress-free renovation experience from start to finish, bringing your vision to life with precision and care.
Let us handle the details, so you can enjoy the transformation with ease.
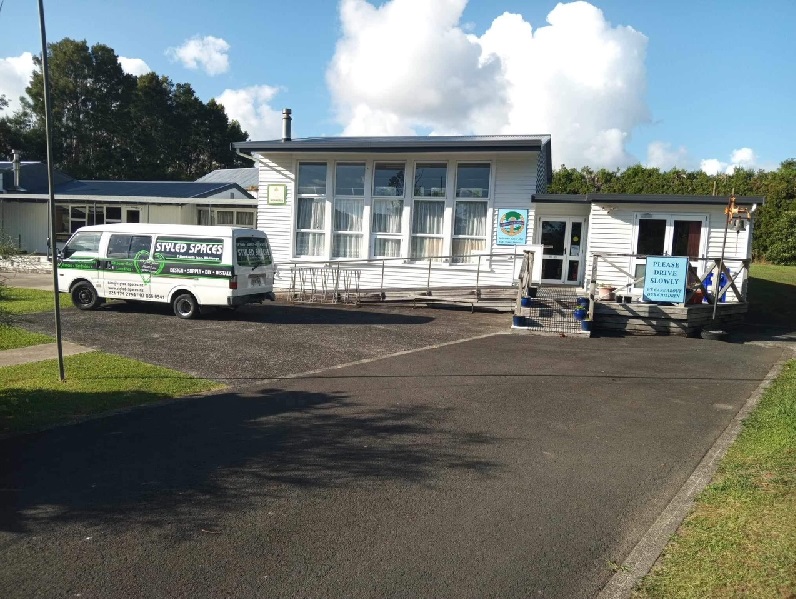
The kitchen renovation was a particular highlight, designed to support the school's Garden to Table program. The kitchen's layout includes separate areas for preparation, cooking, and cleaning, providing a safe and efficient learning environment for students and the school's Healthy School FacilitatorThe transformation of the old staffroom into a welcoming reception area was another key aspect of the renovation. The new reception area features a modern counter, office space for the school administrator, and a dedicated area for the Learner Support Coordinator. The renovation also included the creation of a teacher resource workroom, a librarian's workspace, and a comfortable staff room. The renovation has not only improved the school's physical appearance but has also created a more inspiring and supportive learning environment for students and staff.
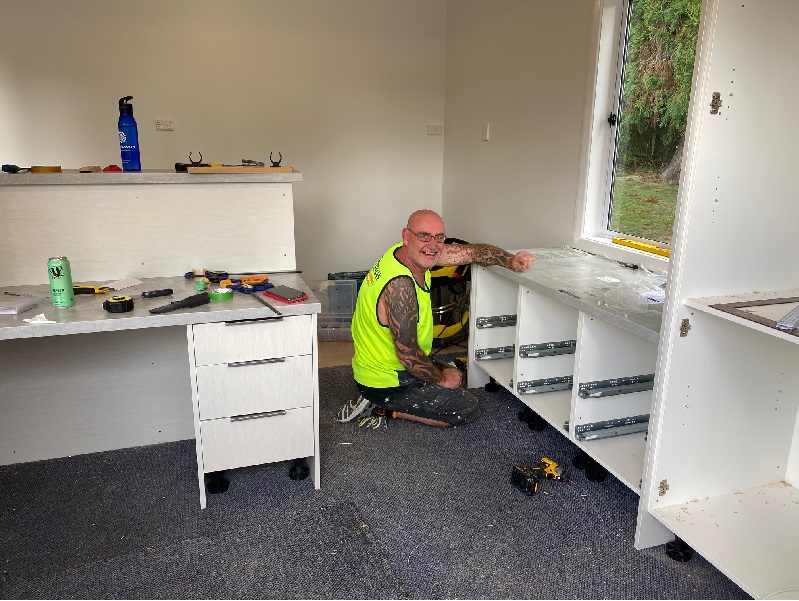
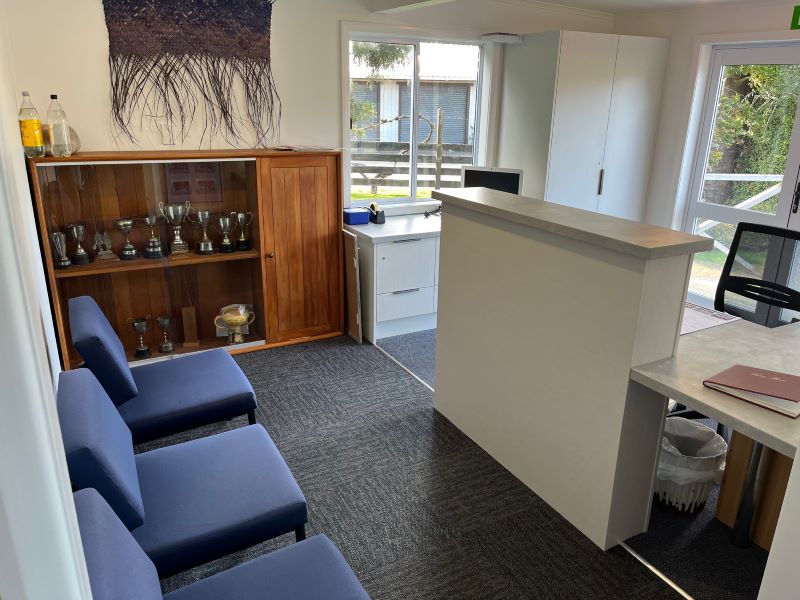
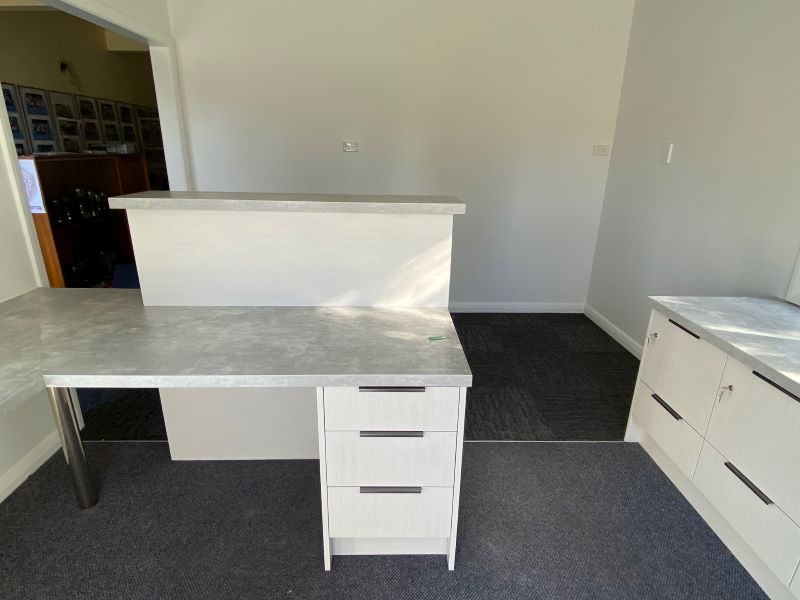
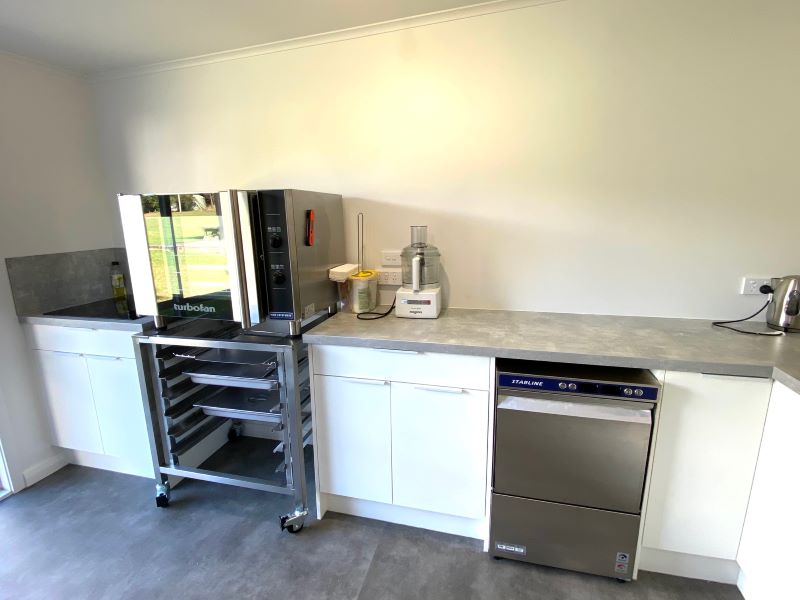
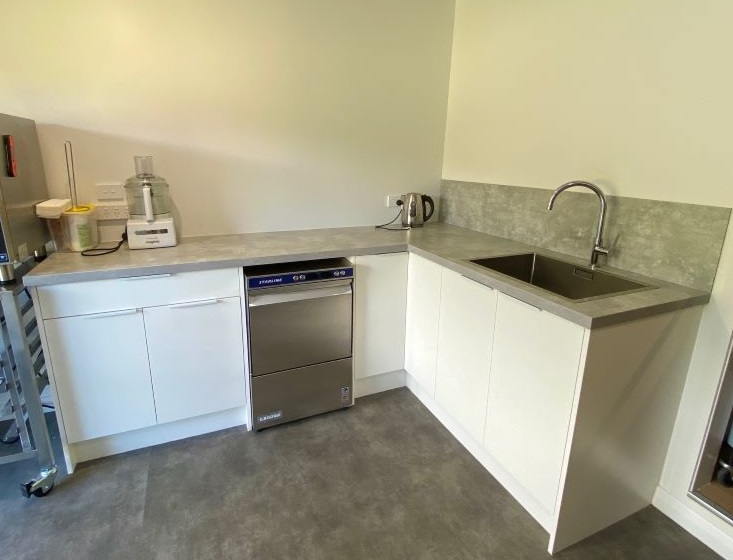
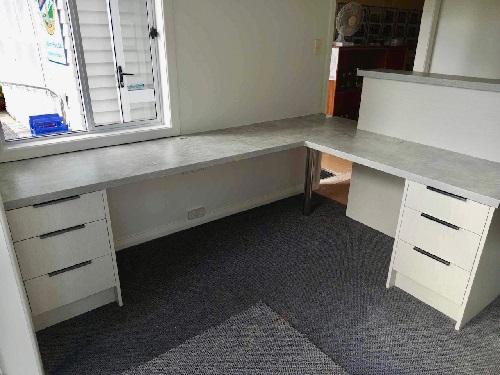
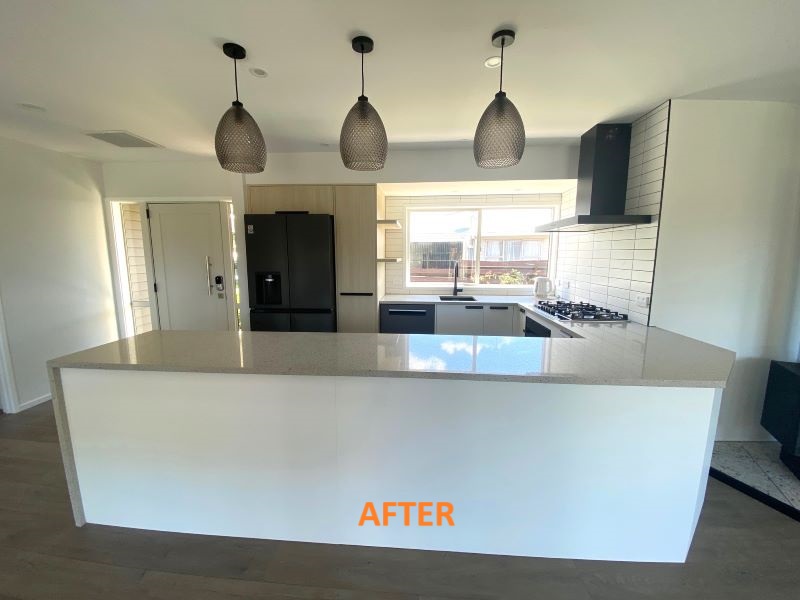
With Styled Spaces at the helm, every stage of this renovation was handled with precision and care, ensuring a smooth, efficient process from concept to completion. For this project, we not only designed the new kitchen, laundry, and two bathrooms, but also manufactured and installed them to the highest standards—meticulously attending to every detail.
We managed the entire renovation process, coordinating with skilled professionals—including the builder, painter, tiler, electrician, and plumber—to ensure seamless execution at every stage.
Kitchen Transformation:
The builder removed the excess bulkhead to create an open, airy space for the new kitchen. A crisp white tiled splashback now brightens the room, reflecting light and enhancing the sense of space.
Interior Refresh:
We oversaw plastering and painting of the home’s entire interior, giving it a fresh, contemporary feel. New flooring was installed, complementing the renovated areas and unifying the home’s aesthetic.
Bathroom Renovations:
Both bathrooms were completely stripped back and rebuilt with beautiful, modern finishes that balance style and functionality. Full-height tiling creates a clean, sophisticated look, while carefully chosen feature walls in contrasting colours add personality and visual interest.
By managing every aspect of the project, Styled Spaces ensured that the final result wasn’t just a renovation—it was a complete transformation, tailored to the client’s lifestyle and vision.
